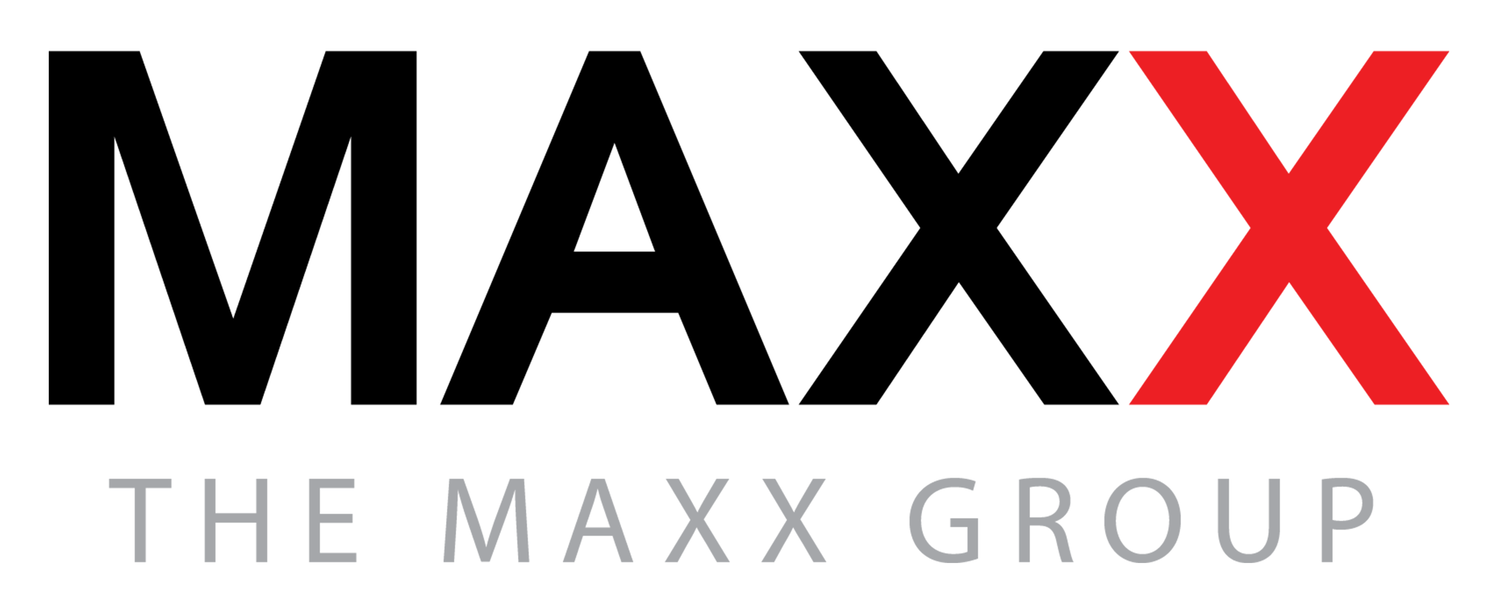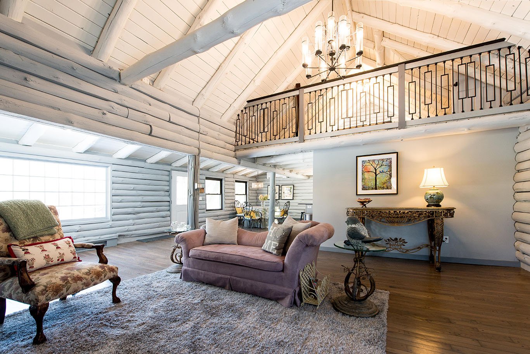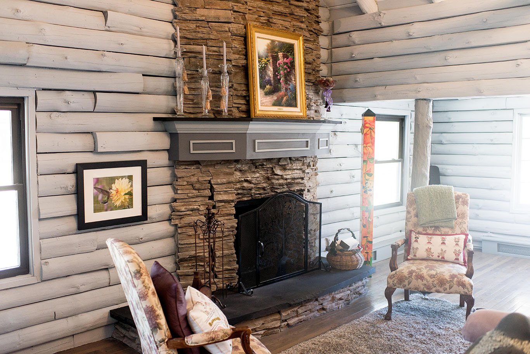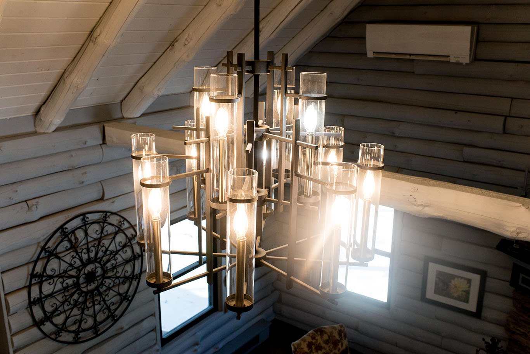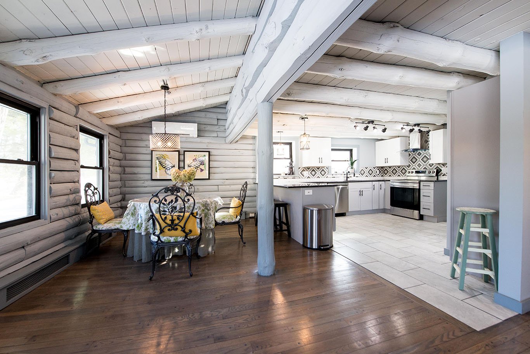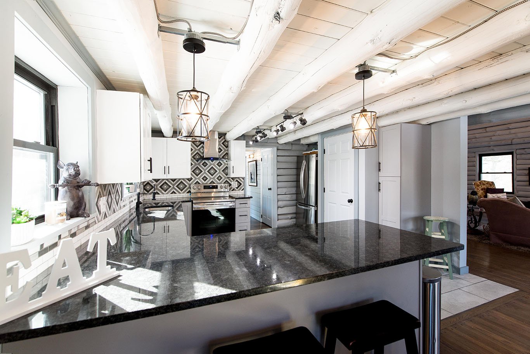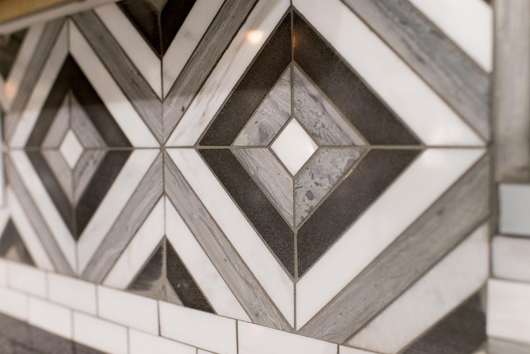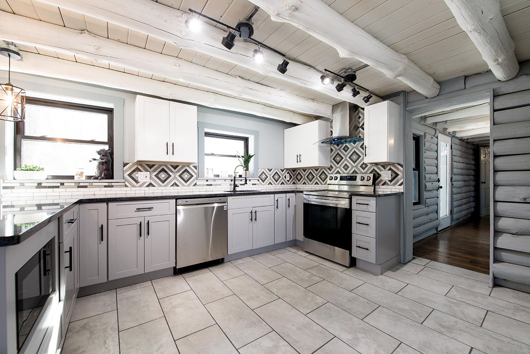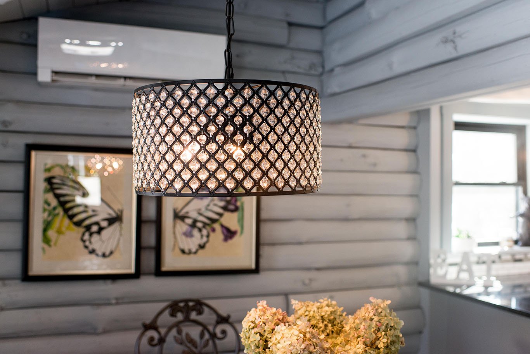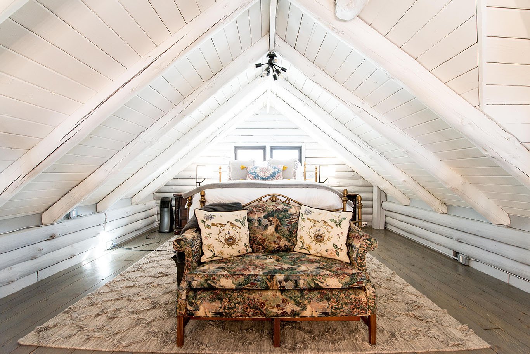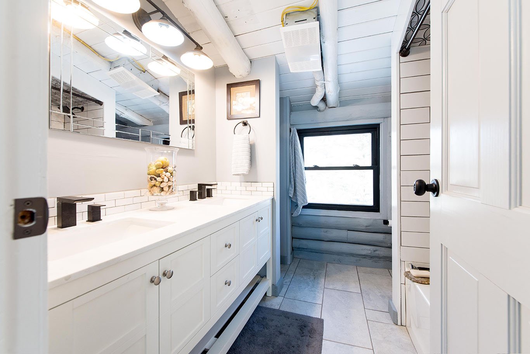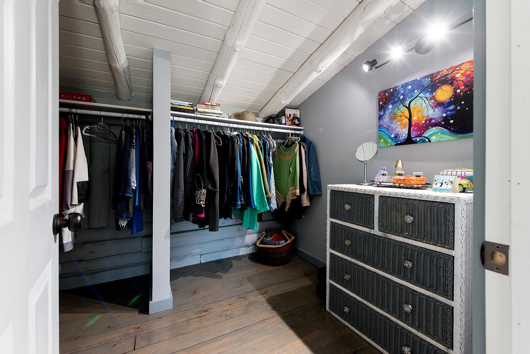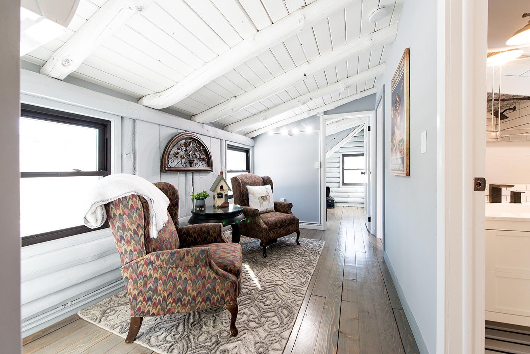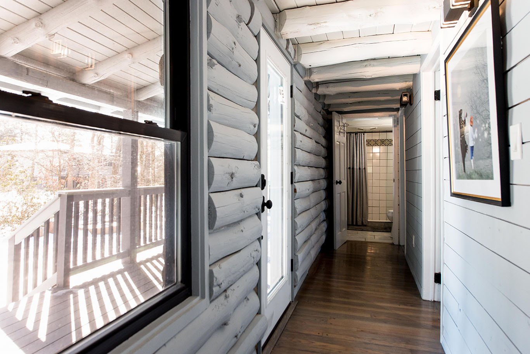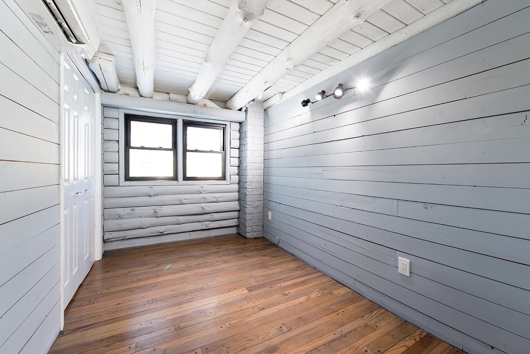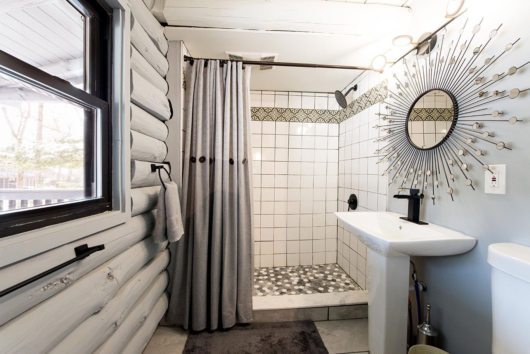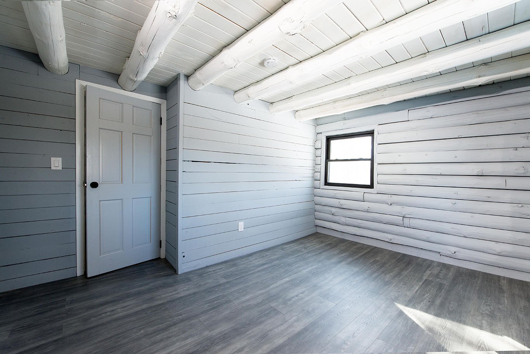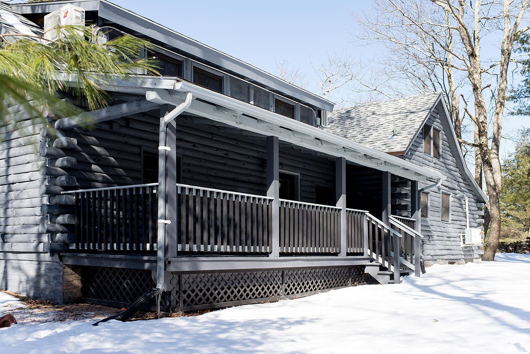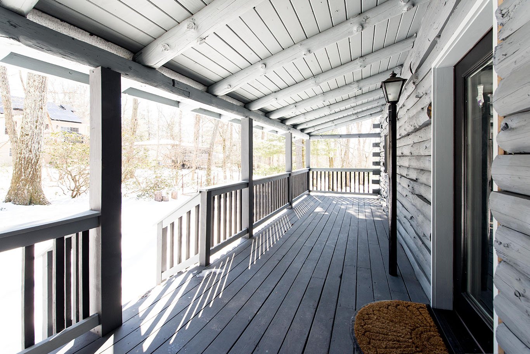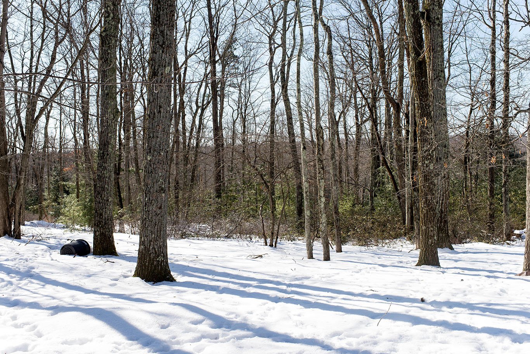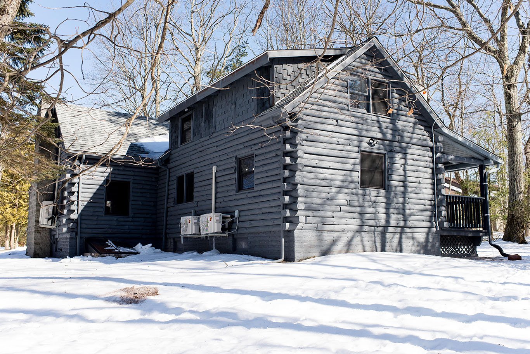
11 picadilly court
4 bedrooms | 2 bathrooms | 2,063 sq ft
Log cabin living at its finest, this contemporary log cabin home located in the Emerald Green Lake Community tucked away at the end of a cul-de-sac with the convenience of modern living without losing the nostalgic experience of that wooded life. With a traditional, quaint cabin look from the front, this artistically restored cabin comes with a large open floor plan with an expansive space toward the back of the home.
Upon entry, find an open and airy living space that will provide ample space for entertaining by the floor-to-ceiling wood burning fireplace, dining, and cooking in the fully renovated kitchen and dining space. The living area is open to a the upstairs primary suite with a contemporary style balcony and cathedral ceilings which makes the space even grander. The lighting, brightly painted walls and ceiling, and balcony offers a seamless contrast to the log walls, beams, and posts.
The eat-in kitchen does not disappoint with all matching stainless steel appliances, custom tile backsplash, granite countertops, range hood, counter seating and plenty of lighting. With ample room to work and for through traffic it also offers additional storage in the closet and cabinet pantries near the refrigerator.
The second story offers a cozy primary suite with a balcony overlooking the living area, a sitting area large enough for two relaxing lounge chairs, a double vanity full bathroom, a large walk-in closet, and an office area, which could double as a nursery. It is a relaxing space to come and unwind after a long day. Read a book in the sitting area or tuck the work away behind closed doors.
Toward the back of the home, off the kitchen, is a brightly lit hallway with views of the covered porch and yard. It leads towards two additional bedrooms and a full bathroom with a fully tiled walk-in shower and an exit out onto the porch.
Out on the porch enjoy summer days out of the sun or rain with plenty of room for outdoor living furniture and a grill. Step off the porch and walk into the backyard where you have room to keep a garden, watch for deer in the woods out back, and take in nature without being completely isolated. In addition to the current heating system, all-new mini-splits give you the option of two different heating sources along with AC. The designer lighting, brightly painted walls, ceiling, and balcony offer a seamless contrast to the log walls, beams, and posts. The beautiful combination of Pine Floors upstairs and Oak floors downstairs make this home hard to resist. From top to bottom, new roof, windows, and so much more.
The Emerald Green Lake Community is about three minutes off of Route 17- a four-lane highway running directly up into Sullivan County. This is a great community for all ages as there is something for everyone. Community grounds include two in-ground pools, sports courts (indoor and out), a gym, a clubhouse, and a well-maintained beach on Lake Louise Marie. Close to Monticello Motor Club, excellent restaurants, Kartrite Resort & Waterpark, and Resorts World Casino and less than 15 minutes away.
To see this modernized log cabin home in this residential lake community in person and other homes, schedule a private showing with us today!
Primary features
County: Sullivan
Property Sub Type: Single Family Residence
Property Type: Residental
Subdivision: Emerald Green
Year Built: 1972
Acres: 0.410
Location
Community Features: Clubhouse, Pool, Tennis Court(s), Park
Development Name: Emerald Green
Elementary School District: Monticello
High School: Monticello High School
High School District: Monticello
Middle Or Junior School: Robert J Kaiser Middle School
Middle Or Junior School District: Monticello
View: Mountain(s)
Village: None
Interior features
Appliances: Dishwasher, Dryer, Microwave, Oven, Refrigerator, Washer, Stainless Steel Appliance(s)
Attic Description: None
Basement: Bilco Door(s), Full, Unfinished
Building Area Units: Square Feet
Cooling: Wall Unit(s)
Fireplaces Total: 1
Flooring: Hardwood
Heating: Electric, Oil, Other, Baseboard, Heat Pump
Interior Features: 1st Floor Bedroom, Cathedral Ceiling(s), Chefs Kitchen, Dressing Area, Double Vanity, Granite Counters, High Ceilings, High Speed Internet, Home Office, Master Bath, Multi Level, Walk-In Closet(s)
Rooms Total: 8
Exterior Features
Architectural Style: Log
Construction Materials: Log
Lot Features: Level, Wooded, Cul-De-Sec, Private
Lot Size SqFt: 17986
Lot Size Units: Acres
Parking Features: Driveway
Patio And Porch Features: Deck, Patio, Porch
Road Responsibility: Public Maintained Road
Sewer: Public Sewer
Water Source: Public
Waterfront Features: Water Access
Window Features: New Windows, Double Pane Windows, ENERGY STAR Qualified Windows
ADDITIONAL INFORMATION
Alternate Mls Number: 107688655
Green Sustainability: Log
Hot Water: Electric Stand Alone
Mls Status: A
Square Footage Source: 2021
financial
Additional Fee Description: Special Assessment
Additional Fee Frequency: Yearly
Association Fee: 125
Association Fee Frequency: Monthly
Association Fee Includes: Maintenance Grounds
High Price Dollars: 334900
Inclusions: A/C Units, Dishwasher, Dryer, Energy Star Appliance(s), Flat Screen TV Bracket, Light Fixtures, Microwave, Refrigerator, Washer
Modifications Exclusions: M3 IAW
Ownership: Homeowner Assoc.
Tax Annual Amount: 7911
Tax Assessed Value: 124700
Tax Map Number: 4689-052-E-0001-035-000
