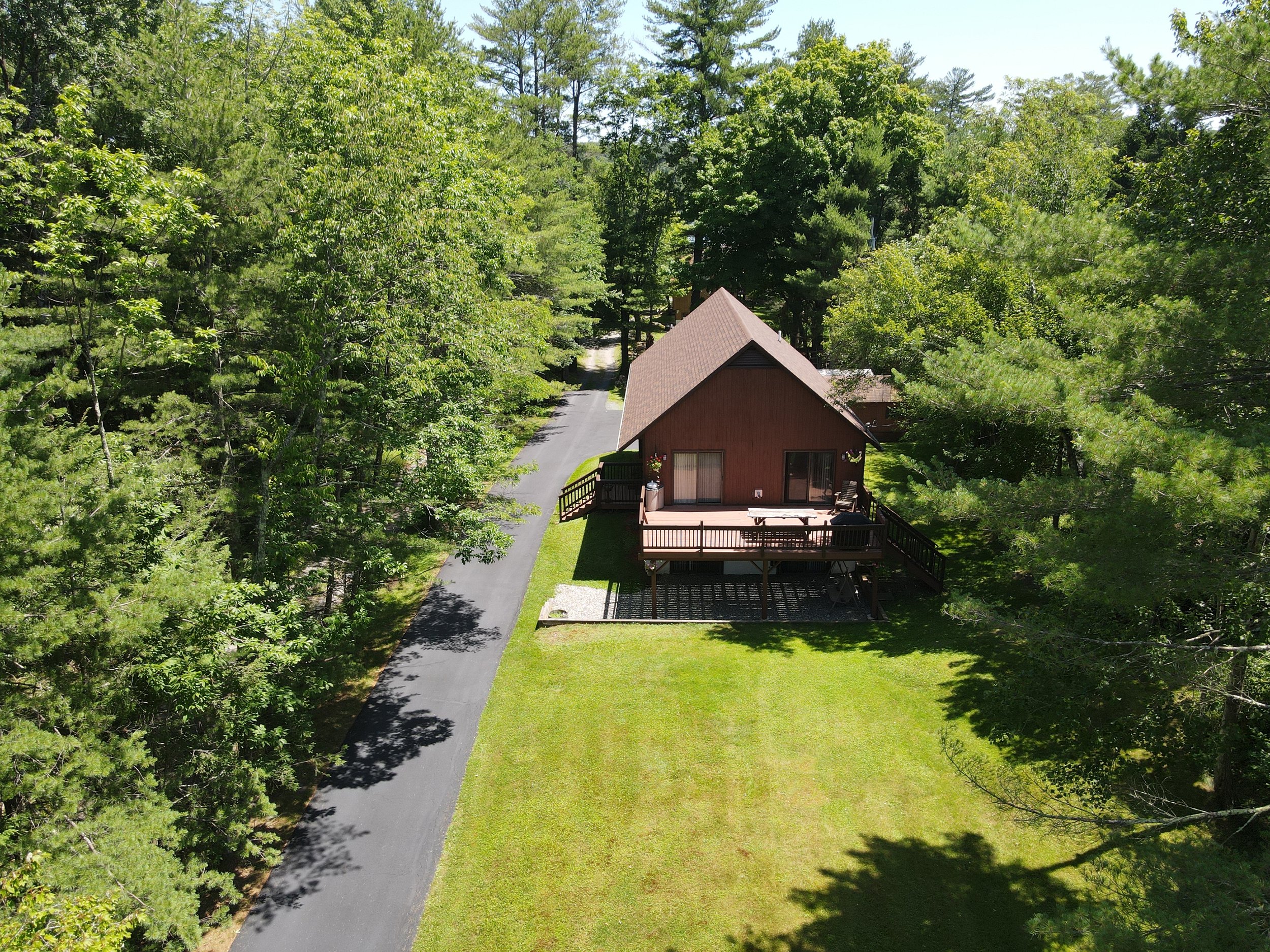
515 Sackett Lake Road
$449,500
3 BEDROOMS ● 3 BATHROOMS
1,798 SQ FT ● 0.42 ACRES
contemporary Chalet home in the sackett lake area
Get away to the Catskills and find a residence in this contemporary chalet-style home, located in the serene and picturesque Sackett Lake area only a short distance from the village. Spanning 1,798 sq. ft., not including a fully finished walkout basement, this home provides ample space for comfortable living and entertaining. Conveniently located just minutes from Route 17, Bethel Woods Performing Arts Center, The Casino, and Kartrite Waterpark, this home offers tranquility and easy access to local attractions.
The interior of the home features cathedral ceilings, natural wood moldings, sliding glass doors overlooking the expansive deck, and a pellet stove for cooler evenings. Easily entertain guests for the weekend or for a delicious meal out on the deck before taking some time together out on the lake.
Tucked down the hallway away from the main living area you will find well laid out sleeping quarters with 3 bedrooms, one of which has an ensuite, as well as another hall bathroom and more storage options in a large hall closet. An additional loft space is perfect for an office or extra storage.

Along with exclusive lake rights and access to the public beach, you also have easy access to a shared dock for a select few neighbors. Enjoy peaceful mornings boating out on the lake or fishing with availability to pan fish, northern pike, and largemouth bass.
Continue entertaining and relaxing in the lower level of the home with bar, rec room, and an additional full bathroom off of the laundry area.
Recent updates enhance the home's appeal, including a freshly painted exterior, a new roof, and a newly paved driveway. The property also includes a storage shed that doubles as a workshop, catering to all your storage and DIY needs.
Make an appointment today to see this home in the Sackett Lake area; this wont last long! Feel free to also view a virtual tour, with more images of this home below!
OTHER FEATURES
County: Sullivan
Township: Thompson
Year Built: 1988
Style: Chalet, Contemporary
Parking: 2 Car Attached, Driveway
Heating: Electric, Other, Baseboard
Hot Water Features: Electric Stand Alone
Appliances Included: Dishwasher, Dryer, Oven, Refrigerator, Washer
Exterior Features: Dock
Patio And Porch Features: Deck











