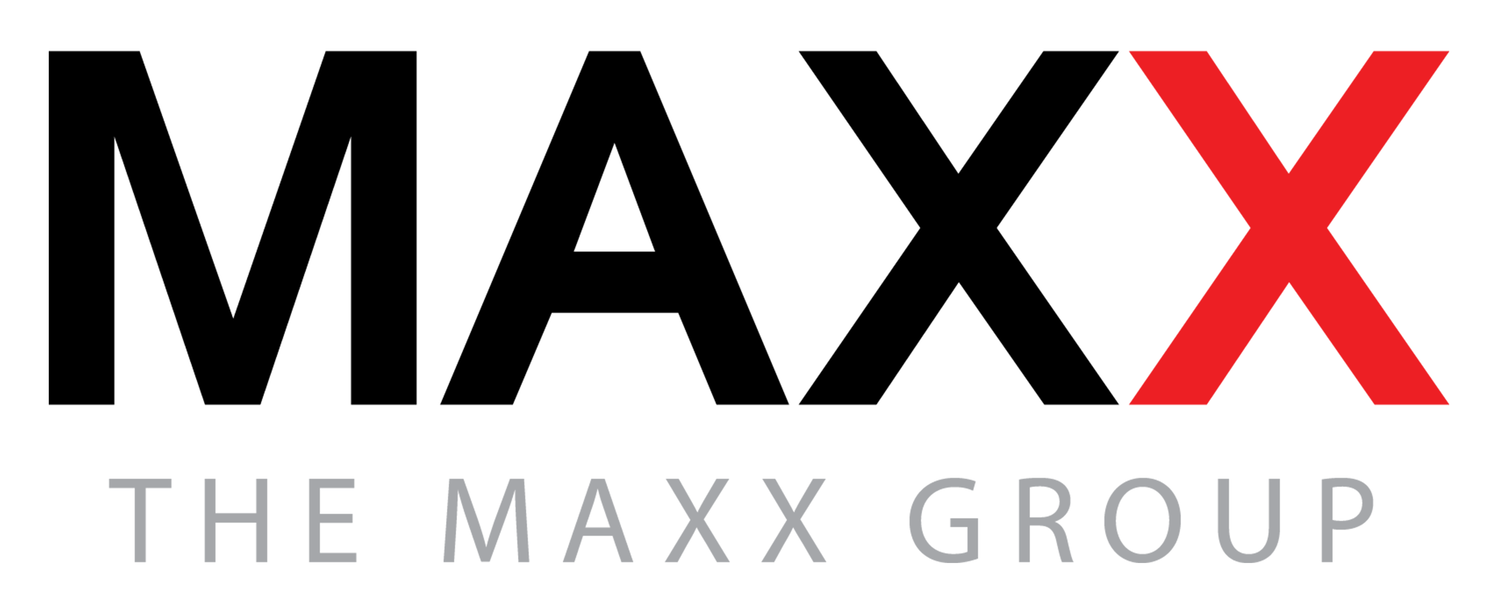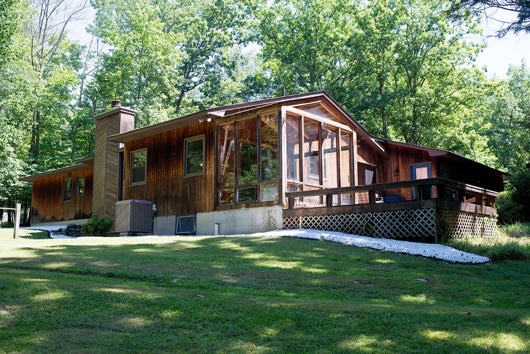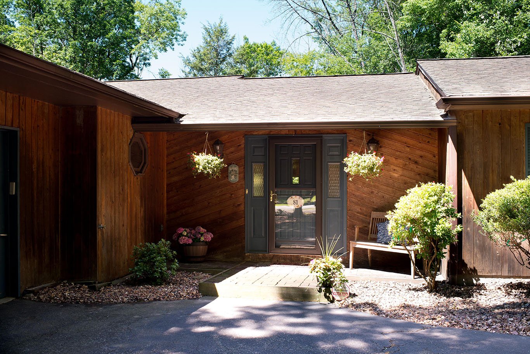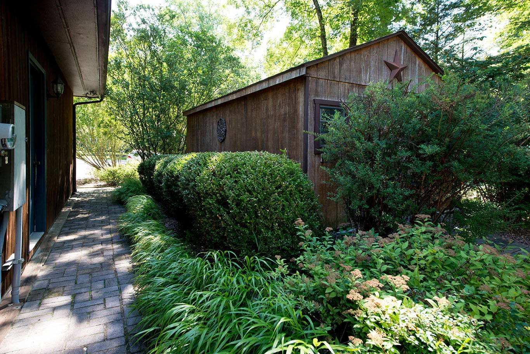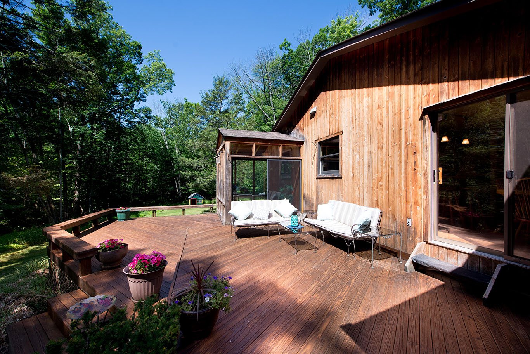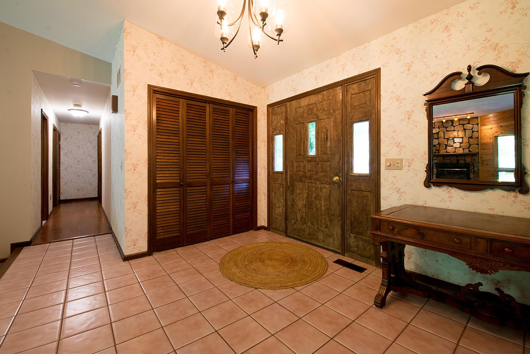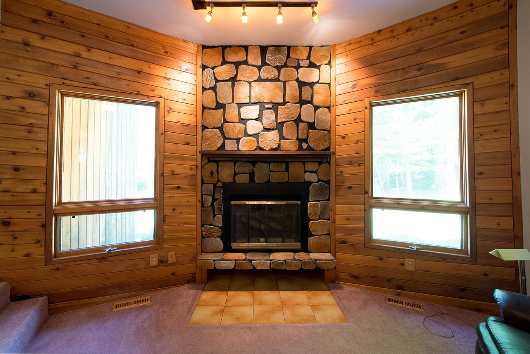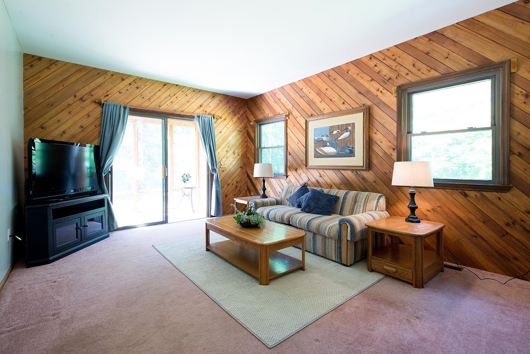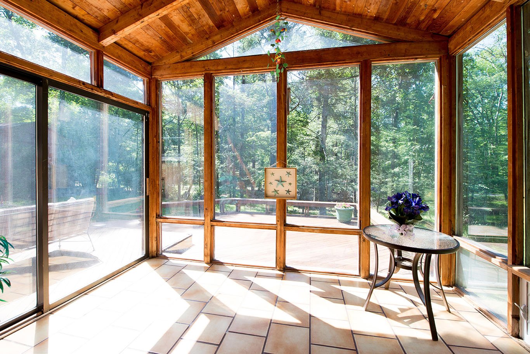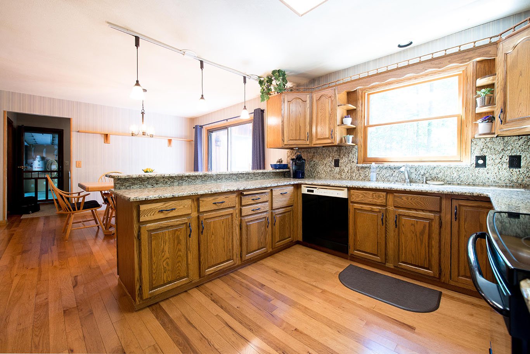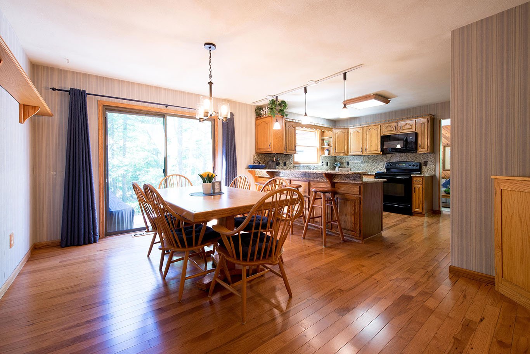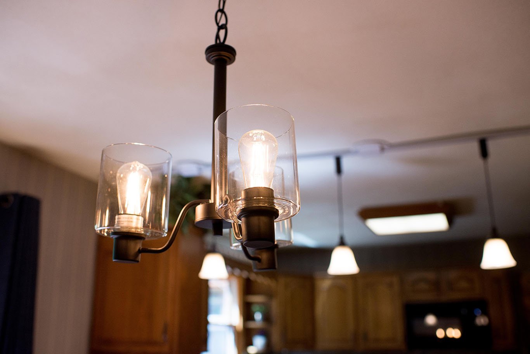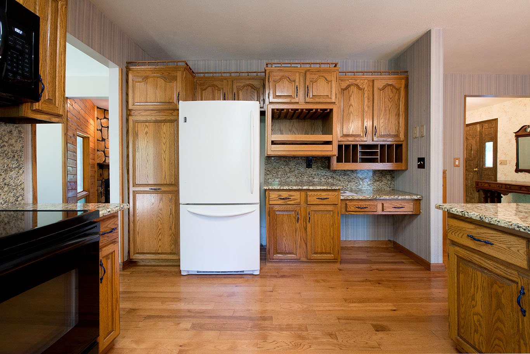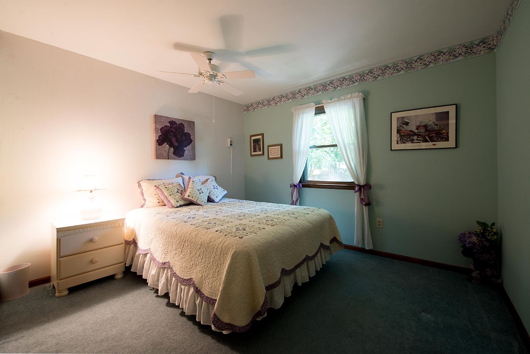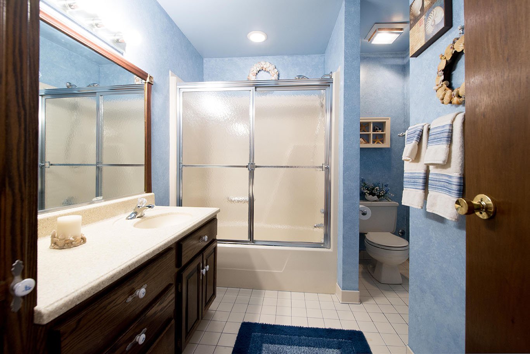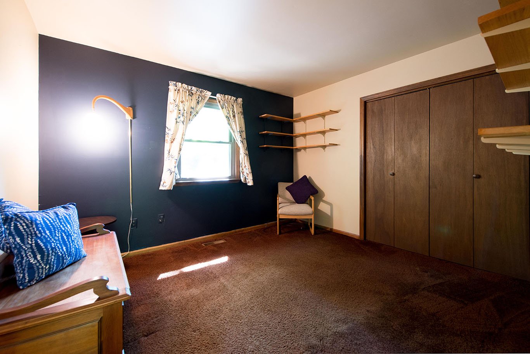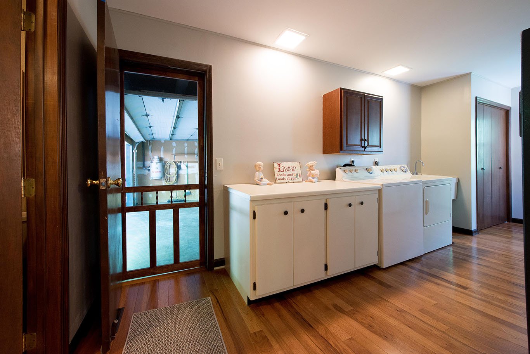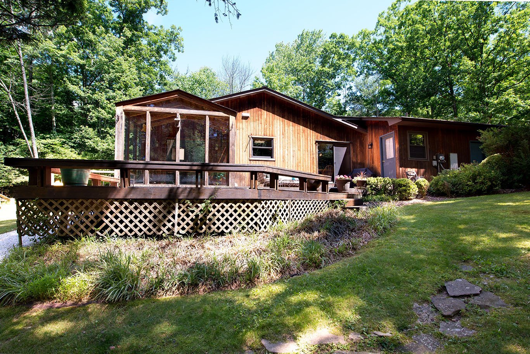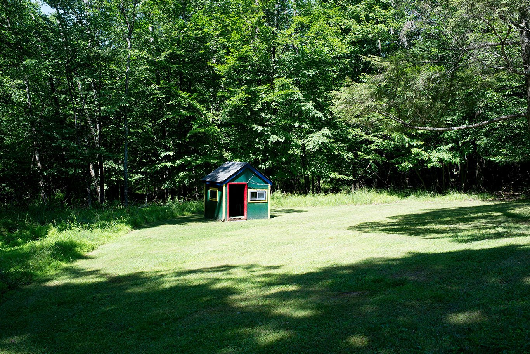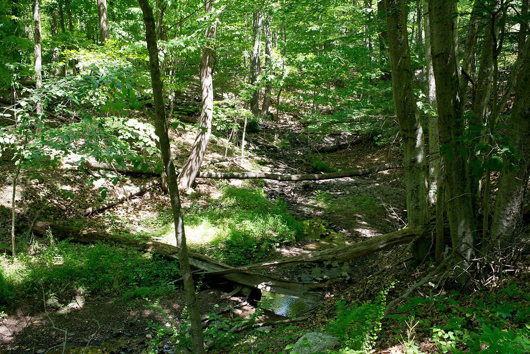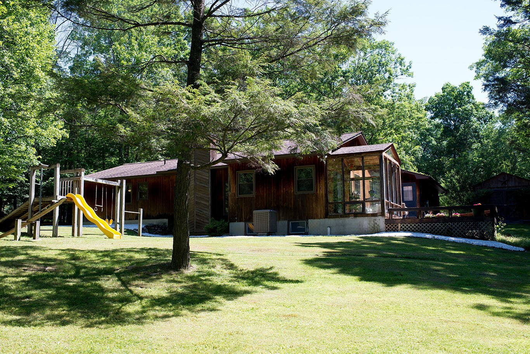
81 wildwood circle
3 bedrooms | 2.5 bathrooms | 1,978 sq ft | 1.13 acres
Down a quiet tree-canopied street, where neighbors still know each other by name, sits this charming countrified ranch style home in the Village of Bloomgingburg. With a park-like feel it sits amidst colorful plantings, mature oaks, flowering shrubs, and beautiful landscaping. The wood exterior and well placed front entrance presence a warmth that invites you in and welcomes you home. The large attached 2 car garage has easy access while still privately set behind trees, not detracting from the beautiful layout. It is hard to stay indoors when you can slip around back through the path by the workshop/storage shed, with electricity, to the back multi-level deck where many gatherings are to be had. But during those cold winter months, stepping inside the front door will still greet you with warmth within.
Just inside the open foyer area, where you can easily find a place to hang your coat, you can find a place to relax by the fire in the toe-toasted fireplace. The large living room with cathedral ceilings is just waiting for evenings of long conversations and slumber parties. Just off the living room there is a family room that features sliding doors leading out to a delightful sunroom where you can soak in the sun without the bugs in the evening or enjoy the calm of the morning with a cup of coffee.
Nature complements this home with a sun-drenched kitchen and dining area that opens to the back deck where you can easily entertain both inside and out. The kitchen and dining areas have a beautiful layout which also features granite countertops, hardwood floors, bar counter seating, plenty of lighting, and ample storage.
There are three bedrooms down the hall from the living room, one being the primary bedroom with an adjacent private bath. A second full bathroom is shared by the other two bedrooms. Off the kitchen you will also have a main floor laundry/mud room with a utility sink, storage, and easy access to the back yard, attached garage, and a half bath. A perfect spot to stop after being out in the yard or getting home with groceries and supplies. Additional features included in this home are central air and a paved driveway.
Step out off the back deck onto the well kept lawn and you will hear the sound of the creek running and the birds chirping. The seller has a shared interest in additional land behind the house and adjacent to the home that cannot be built on which will protect your privacy and convey with the property. There is plenty of room in the yard for activities, a garden, enjoying wildlife, and more! The original owners built this with so much pride, which certainly shows a much-loved home crafted for generations to come.
A happy alternative to city living, this country style ranch home in Bloomingburg NY could easily be your future sanctuary. Located less than 25 minutes from the Kartrite Resort & Waterpark and Resorts World Casino and less than 10 minutes to Route 17, which makes for an easy commute of slightly over an hour to NYC. To see this home in person and other homes, schedule a private showing with us today! Feel free to also view a virtual tour, with more images of this home below!
Primary features
County: Sullivan
Property Sub Type: Single Family Residence
Property Type: Residential
Year Built: 1981
Acres: 1.130
Location
Elementary School District: Pine Bush
High School: Pine Bush Senior High School
High School District: Pine Bush
Middle Or Junior School: Circleville Middle School
Middle Or Junior School District: Pine Bush
Township: Mamakating
Village: Liberty Village
Interior features
Appliances: Dishwasher, Dryer, Oven, Refrigerator, Washer, Stainless Steel Appliance(s)
Attic Description: Partial, Pull Stairs, Scuttle
Basement: Full, Unfinished
Building Area Units: Square Feet
Cooling: Central Air
Flooring: Wall To Wall Carpet, Hardwood
Heating: Electric, Forced Air, Heat Pump
Interior Features: Cathedral Ceiling(s), Eat-in Kitchen, High Ceilings
Laundry Features: In Unit
Level: One
Rooms Total: 7
Exterior Features
Architectural Style: Ranch
Construction Materials: Frame, Wood Siding
Garage Spaces: 2
Lot Features: Level, Wooded
Lot Size SqFt: 49223
Lot Size Units: Acres
Parking Features: Attached, 2 Car Attached, Driveway
Patio And Porch Features: Deck
Road Responsibility: Public Maintained Road
Sewer: Septic Tank
Water Source: Well
ADDITIONAL INFORMATION
Alternate Mls Number: 116690392
Green Sustainability: Frame, Wood Siding
Hot Water: Electric Stand Alone
Mls Status: A
Square Footage Source: Municipality
financial
High Price Dollars: 434900
Inclusions: Ceiling Fan, Dishwasher, Dryer, Gas Grill, Playset, Refrigerator, Shed, Wall to Wall Carpet, Washer
Modifications Exclusions: M3 IAW
Tax Annual Amount: 9149
Tax Assessed Value: 156900
Tax Map Number: 4089-068-D-0004-007-000
